KL7UW
NEW HAMSHACK
Summer 2022 began renovation of the 12-foot by 38-foot storage shed into an insulated and heated
Building to become new hamshack and workshop. Space is divided with hamshack occupying two-thirds
the floor space.
The building is 2x4 frame with fiberglass insulated 2x6 floor. I added 2x2 framing to insert 2-inch rigid
foam board for more floor insulation, covered with 1/2-inch OSB board. Floor R28.
Ceiling rafters were added on two-foot spacing so it could be insulated with blown-in cellouse insulation:
Walls R12 and ceiling R21. Completed May 1, 2023.
A new 80 by 36 steel door and two triple-insulated 48 by 36 inch windows have been added. Old 80 by 48
inch plywood door was moved to side at rear for workshop entrance to admit storing riding mower or
snowblower (depending on season).
Heating will be done with electric baseboard using one 2000w and two 1000w heat strips. Independent
thermostats for hamshack or workshop will permit workshop heat to be lower when not in use.
A motion sensor was added to a 300w high intensity spot light to illuminate walkway from shed to house.
Electrical power provided from house via No. 2 awg mains to 100A beakerbox installed with 80A of breakers.
The main line will have 50A breaker in the house end.
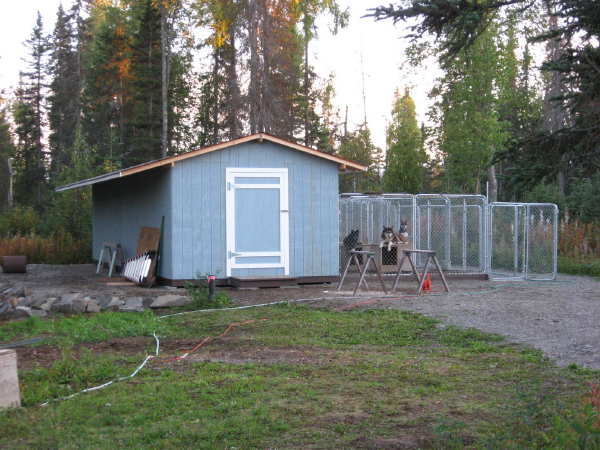
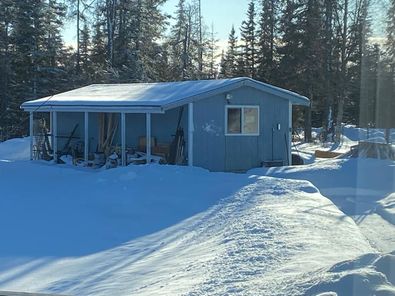
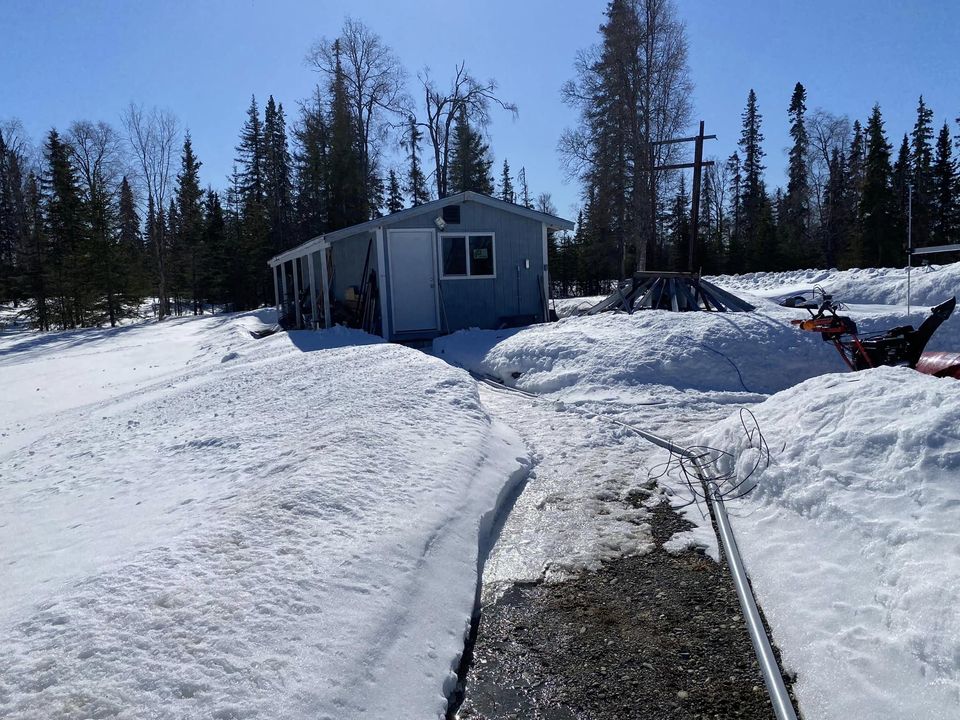 New Shed 9-16-07 New Window 2-26-23 New Door 3-5-23
New Shed 9-16-07 New Window 2-26-23 New Door 3-5-23
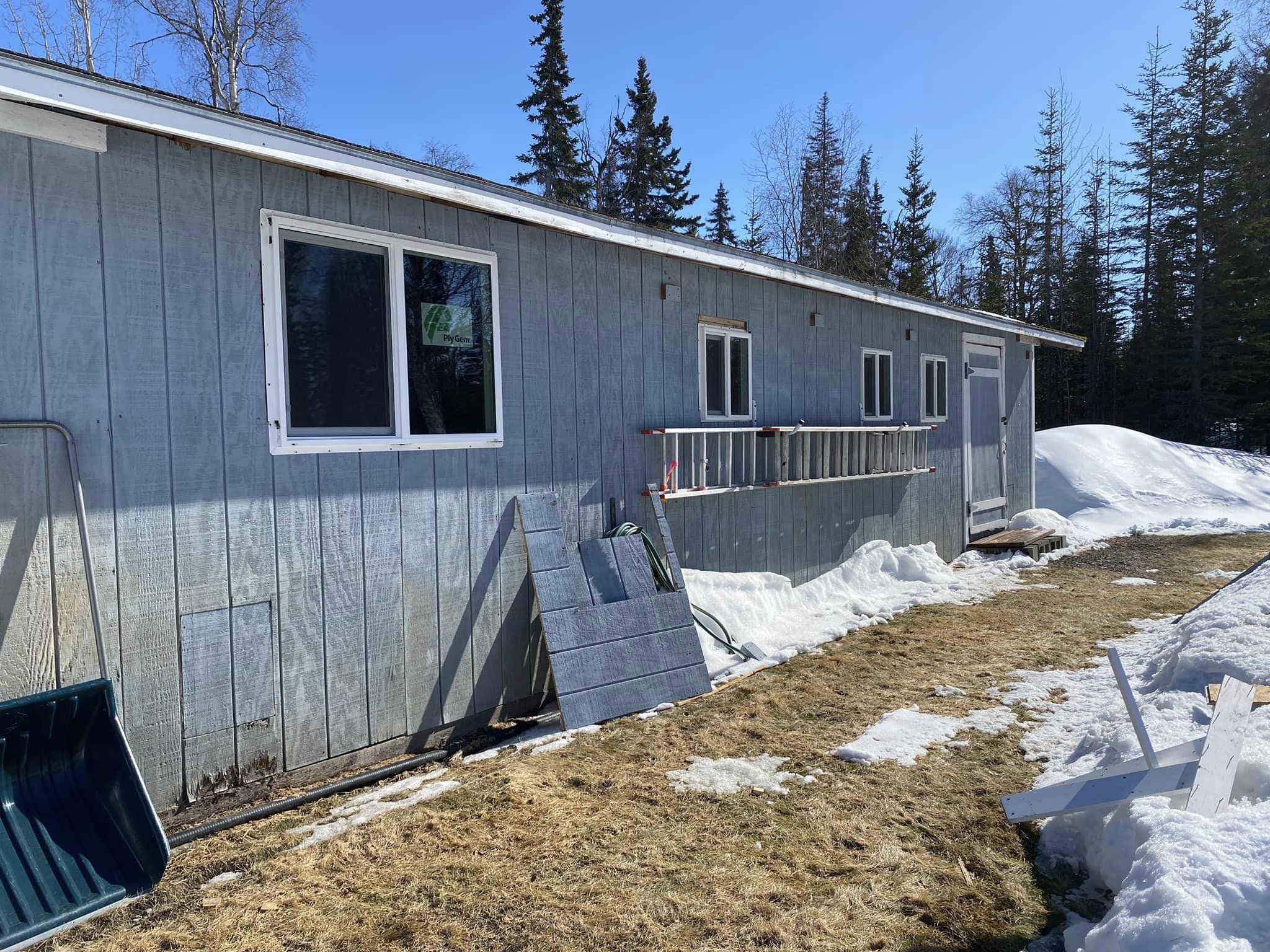
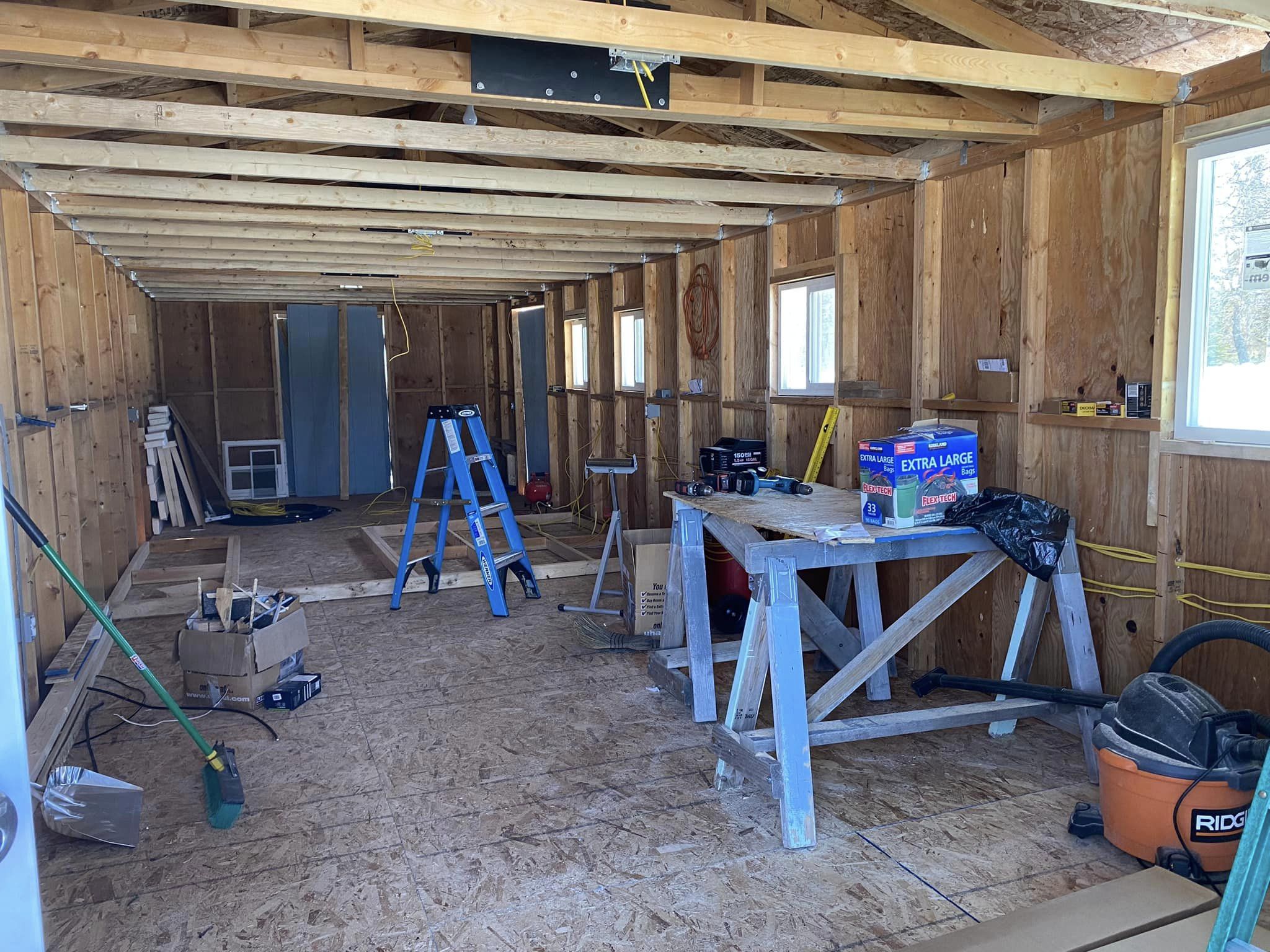
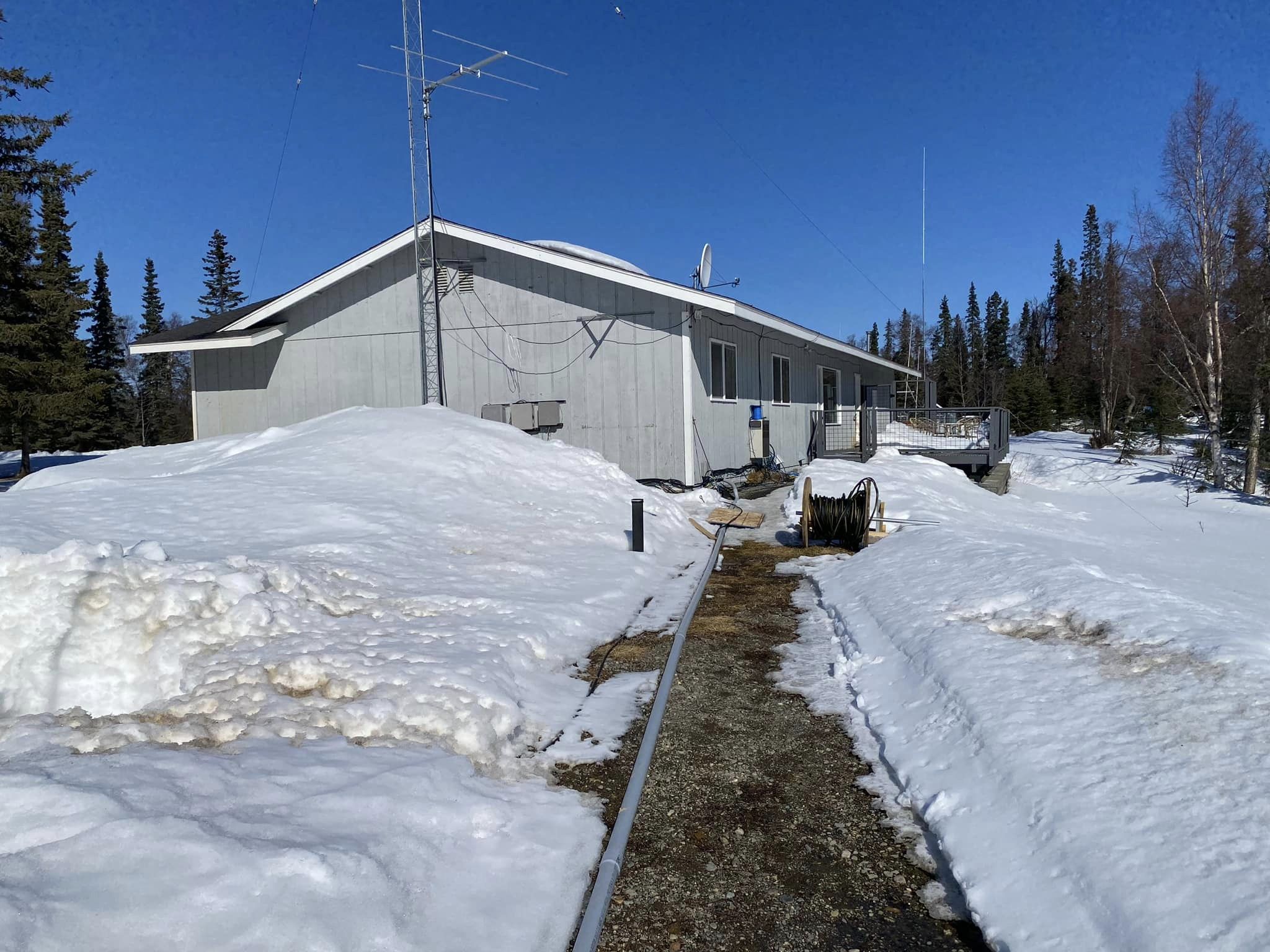 New Shack Views 4-1-23
New Shack Views 4-1-23
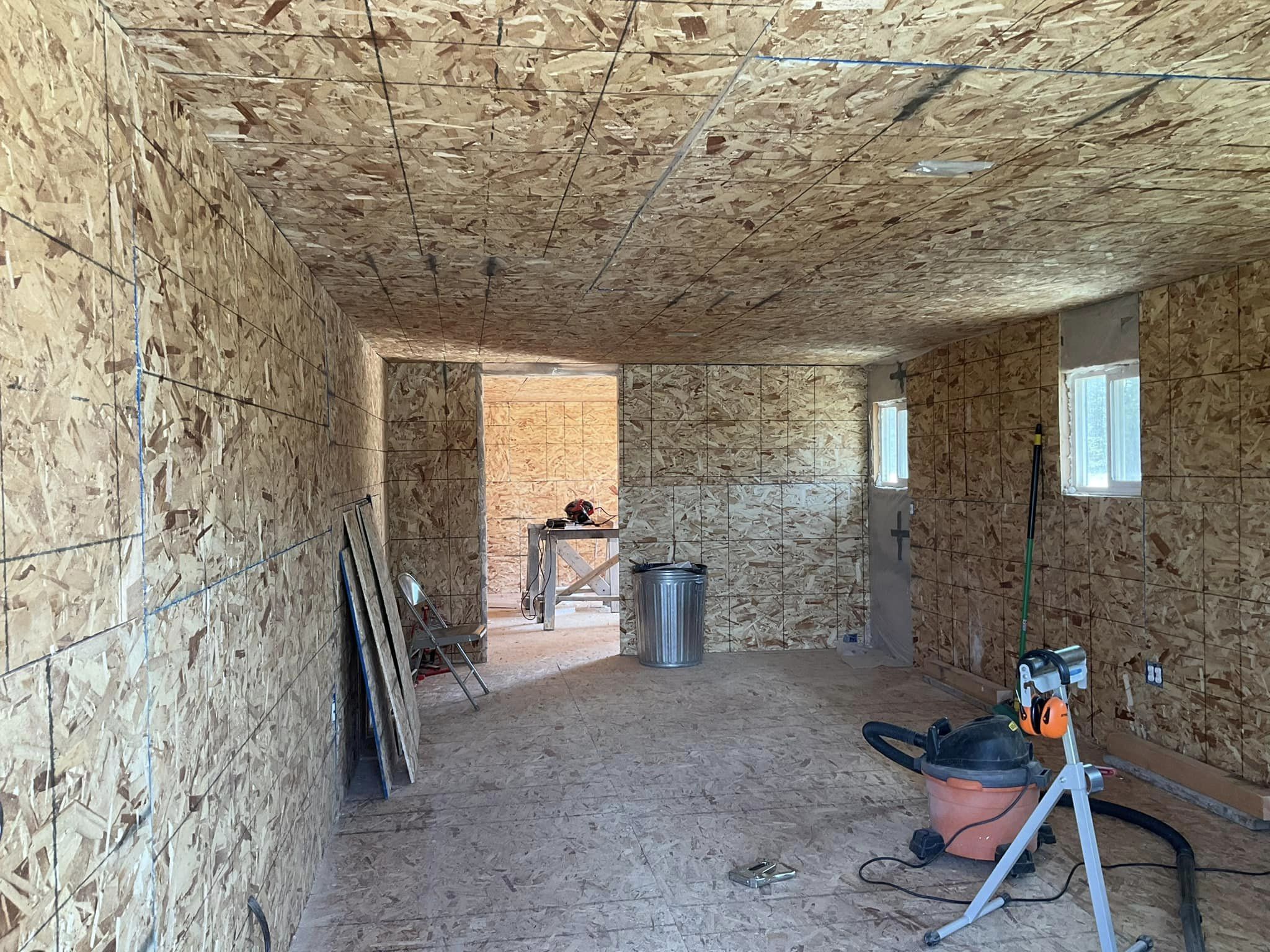
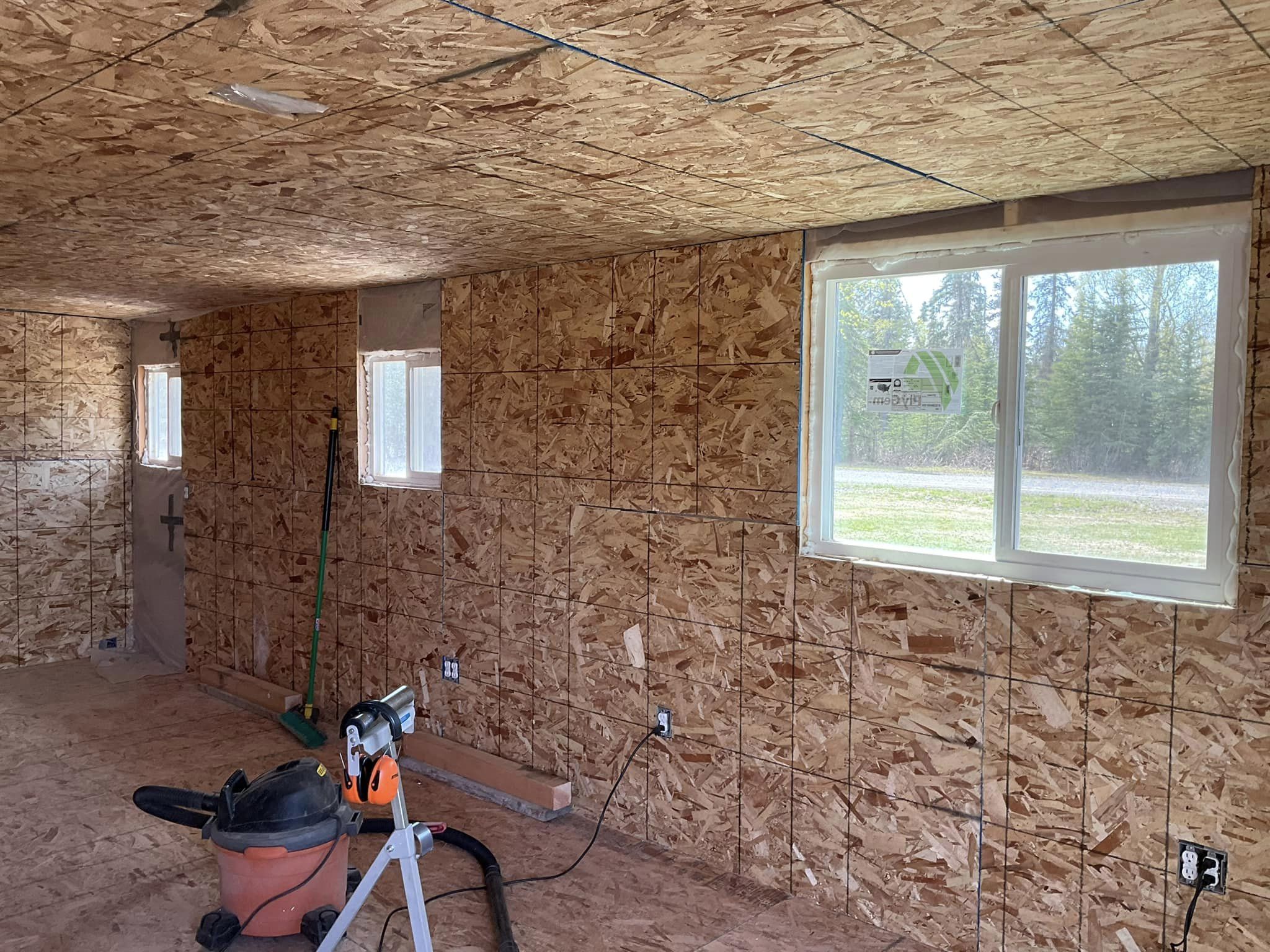
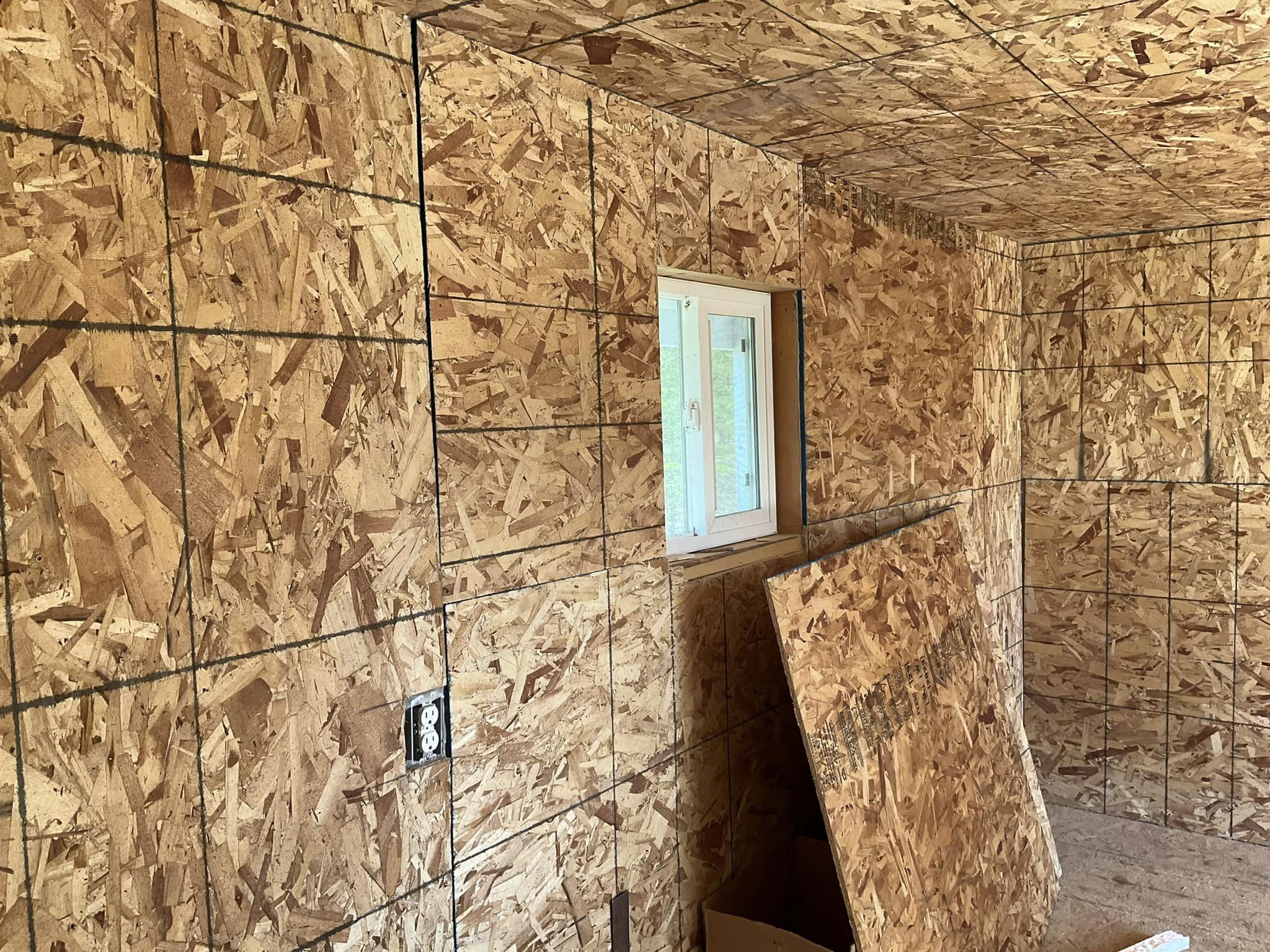 New Shack Views 5-22-23
New Shack Views 5-22-23
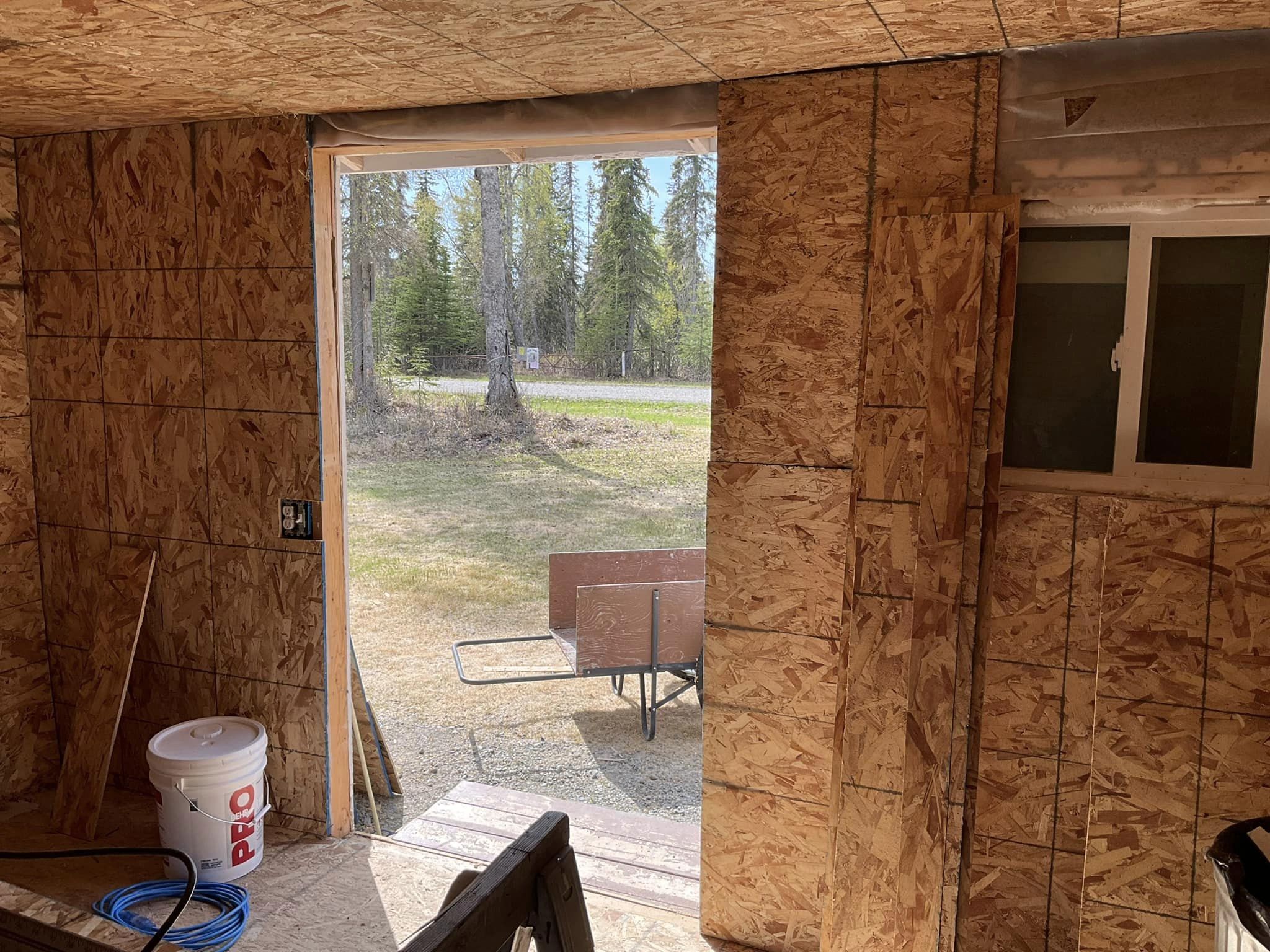
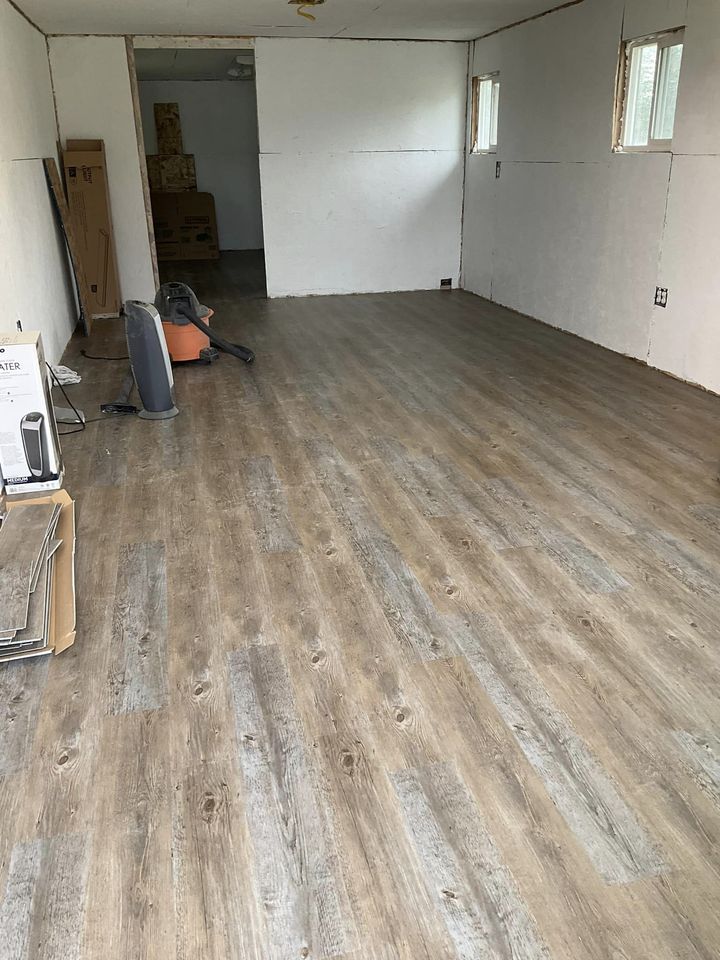 Construction of interior walls and ceiling with OSB board completed May 22, 2023. Painting completed on Sept.1 and laminated
flooring completed Sept. 7.
Floor Diagram Layout:
Construction of interior walls and ceiling with OSB board completed May 22, 2023. Painting completed on Sept.1 and laminated
flooring completed Sept. 7.
Floor Diagram Layout:
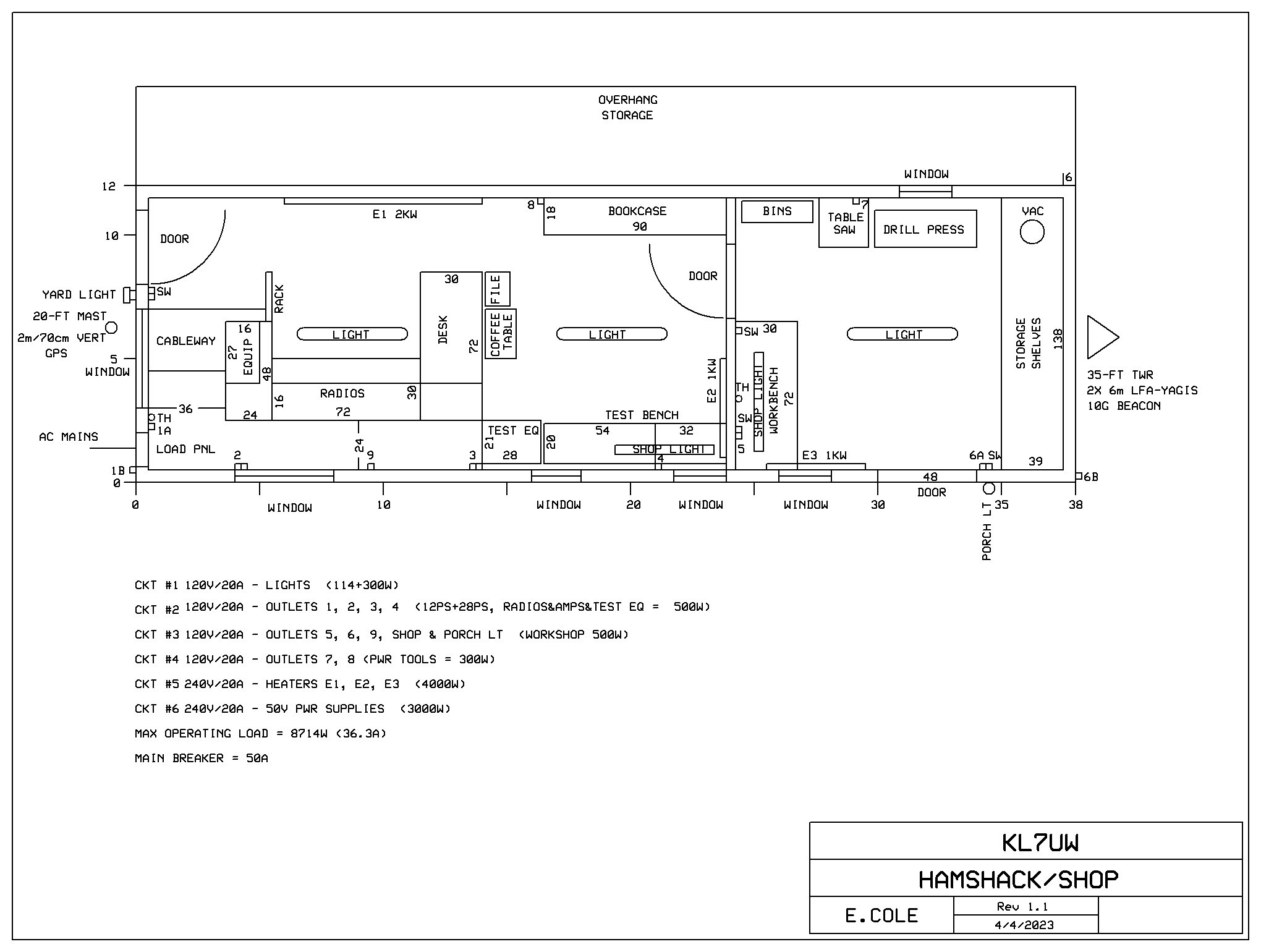 Diagrams of cablining to be added:
Diagrams of cablining to be added:

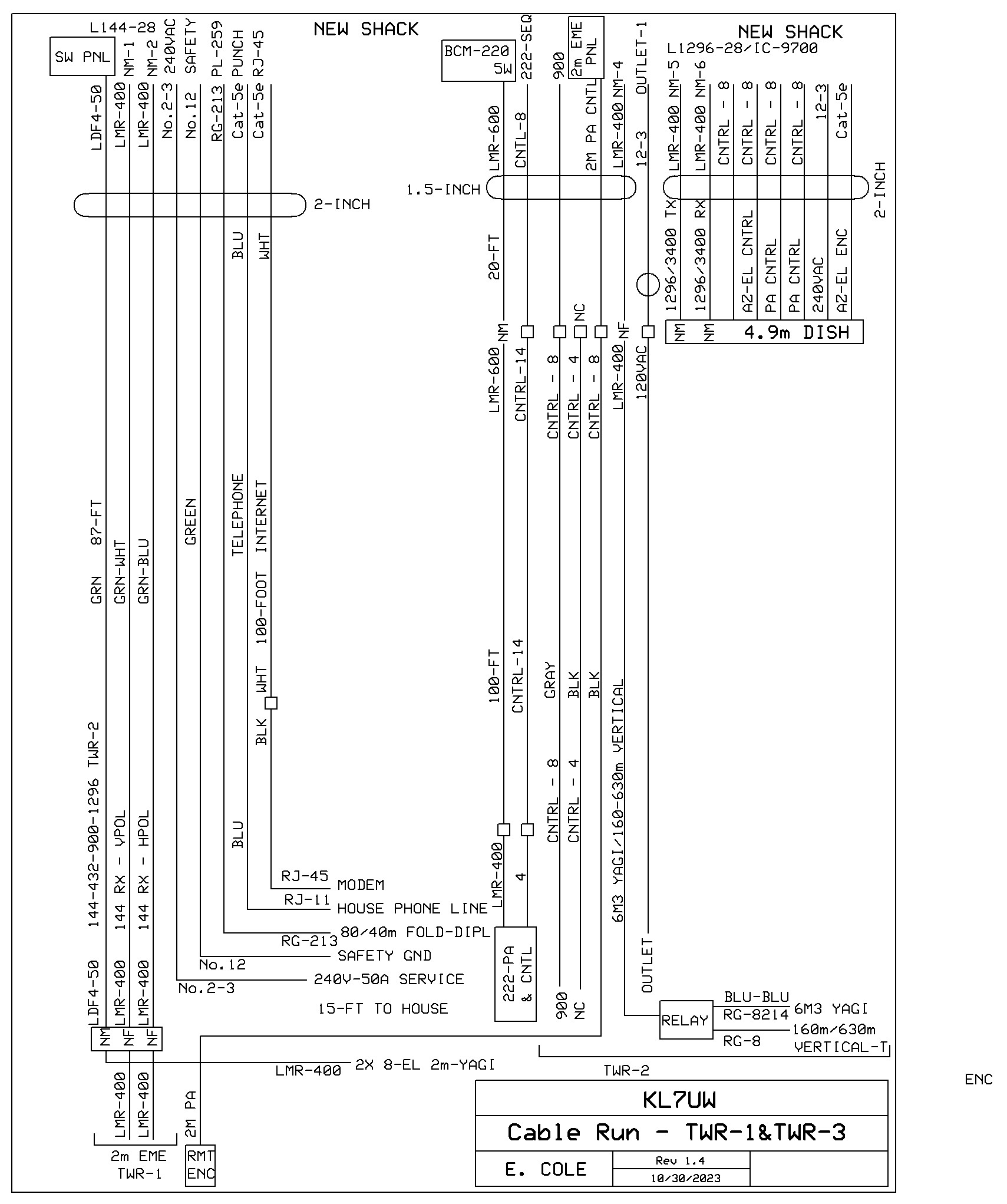
Return to Home Page


 New Shed 9-16-07 New Window 2-26-23 New Door 3-5-23
New Shed 9-16-07 New Window 2-26-23 New Door 3-5-23


 New Shack Views 4-1-23
New Shack Views 4-1-23


 New Shack Views 5-22-23
New Shack Views 5-22-23

 Construction of interior walls and ceiling with OSB board completed May 22, 2023. Painting completed on Sept.1 and laminated
flooring completed Sept. 7.
Floor Diagram Layout:
Construction of interior walls and ceiling with OSB board completed May 22, 2023. Painting completed on Sept.1 and laminated
flooring completed Sept. 7.
Floor Diagram Layout:
 Diagrams of cablining to be added:
Diagrams of cablining to be added:

